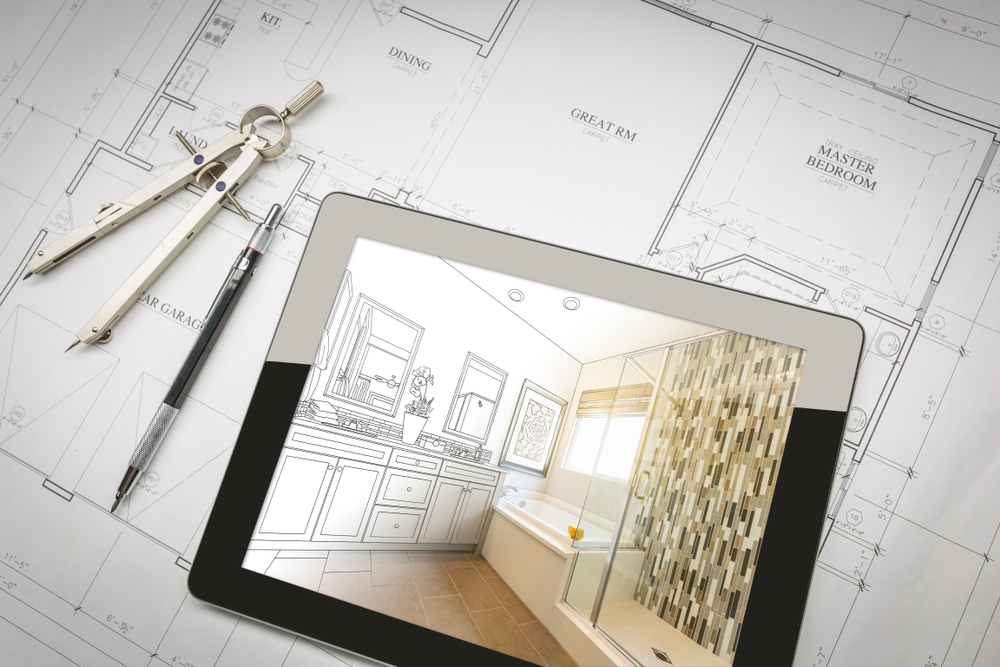If you’re thinking about remodeling your home, don’t forget about the master bathroom. While it may be one of the smallest rooms in your home and isn’t a room you’d spend over an hour in except to give it a deep clean, its visual appeal and design can say a lot about your house. And sure, it may be the bathroom exclusive to the master of the house, but if you don’t remodel your master bathroom, it may look outdated and out of place with the rest of the home.
We’ve provided a guide to help you choose what you want your master bathroom layout to look like. From the bathroom floor to the type of style you want, these drafts provide you with inspiration on how to achieve the master bathroom you want. From there, you can properly share what you want with your contractor and get the floor plan you really want.
- Master Bathroom Floor Plan – 5 star
- En Suite Bathroom Floor Plan – 4 star
- Standard Size Master Bathroom Floor Plans
- Giant Master Bathroom Layouts
- Types of Bathrooms
- Remodeling Tips for the Master Bath
- Master Bathroom Floor Plan – 5 star
- En Suite Bathroom Floor Plan – 4 star
- Standard Size Master Bathroom Floor Plans
- Giant Master Bathroom Layouts
- Types of Bathrooms
- Remodeling Tips for the Master Bath
Master Bathroom Floor Plan – 5 star
If you have the space and budget to turn this inspiration into a reality, you can get bathroom floor plans that will make you feel like you are in a 5-star hotel. Here, the walls are used to split the bathroom in sections that include luxury baths and big shower parts.
The layouts are certainly bigger than your average bathroom, but this is done to see the order of the elements in the bathroom better and to have perfect visualization of it.
The bathroom layout represents the bathroom like a room and here you get the feeling of protection. At the end of the bathroom there is an area for the place that is wet, so you can put some clothes on and there is space to dry you off.
A perfect privacy is given to you with the separate WC layers and the other things you want to add.
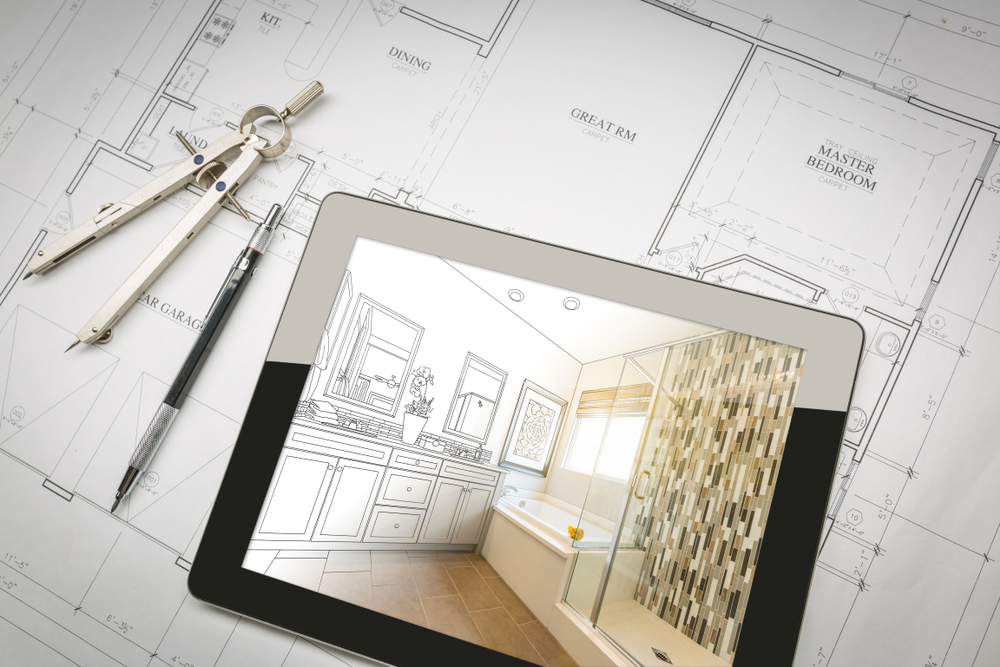
On this layout you can see the wet zone of the bathroom which has own door.
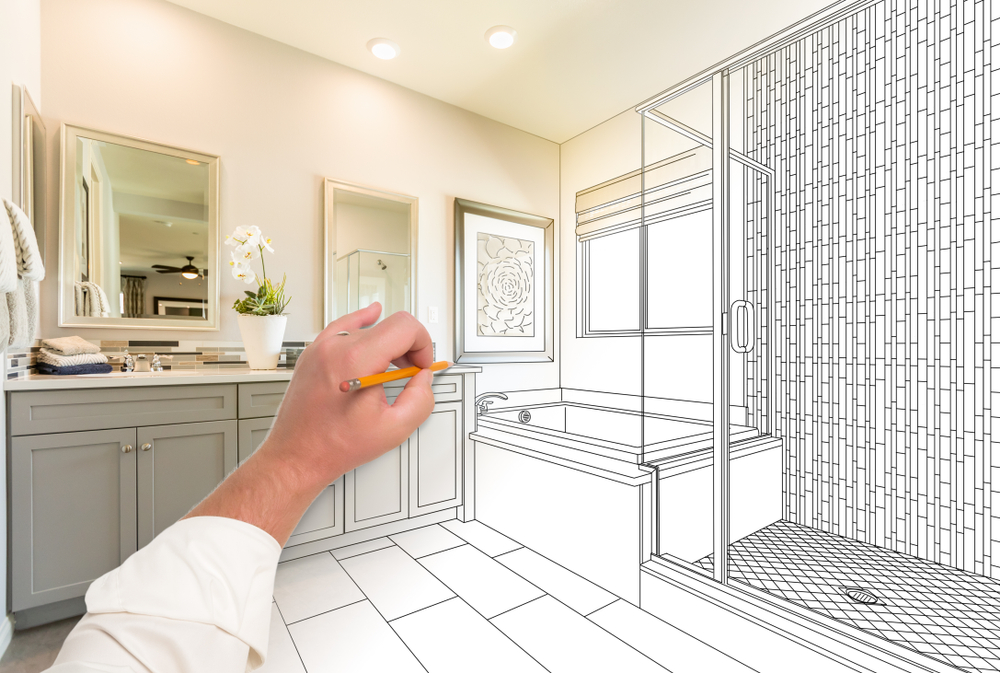
This layout shows that the toilet and the shower have separate rooms and a bath that is also separated from the other parts. Some space could make you feel free and like you are in a room and not in the bathroom.
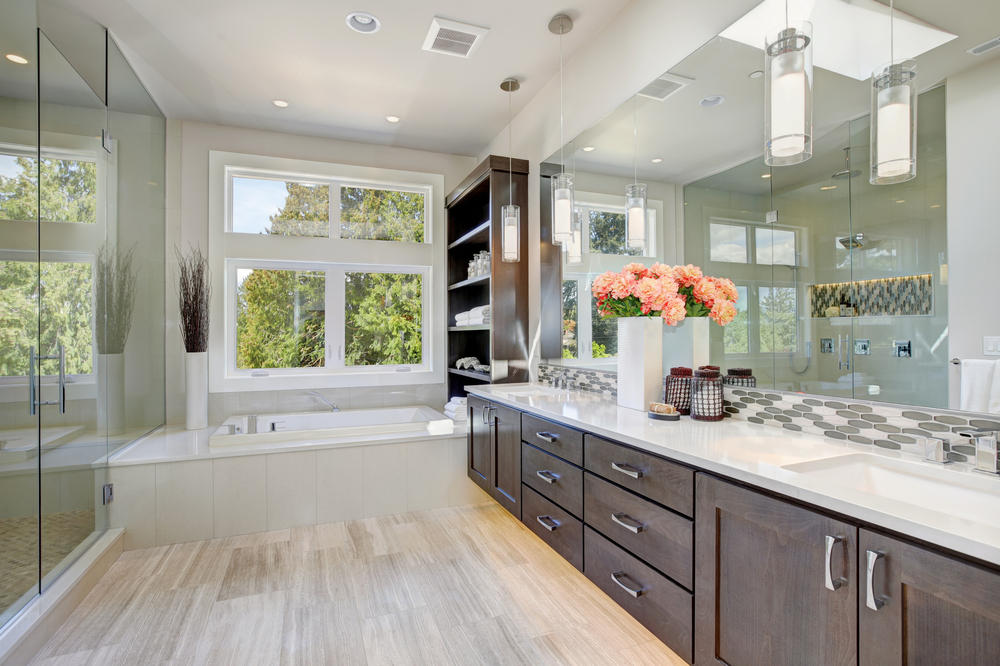
This other design shows that the toilet and the shower are in separate rooms with luxurious baths in both sides, at each of them, and they offer pleasant feeling. There could be windows in it as well.
How many washbasins are there in the master bathroom?
Some master bathrooms have two washbasins, but this may not be possible for all master bathroom plans are some just do not have enough space for two. And others may not find it practical: you have two sinks, but if you don’t share bathrooms or always need to use the bathroom at the same time, then it’s unnecessary. Because a second sink takes up so much space, especially in a small master bathroom layout, you may just need one sink and then maximize the additional space elsewhere. That way, you can either make the room look more spacious or get a bigger counter for your makeup and other bathroom essentials.
A master bathroom can still look luxurious with one washbasin, especially if you want big one, and you can do something else with the added space. It also means more room to store your bathroom items, less expenses on a second sink, and less maintenance needed since you only have one.
En Suite Bathroom Floor Plan – 4 star
This example of a master bathroom floor plan doesn’t give you designated wet and drying area, as well as no seats. This is because it is much smaller than the 5-star master bathroom design. Smaller and more compact, yes, but if you can manage your expectations with the space you have, an average-sized master bathroom can still look aesthetically pleasing.
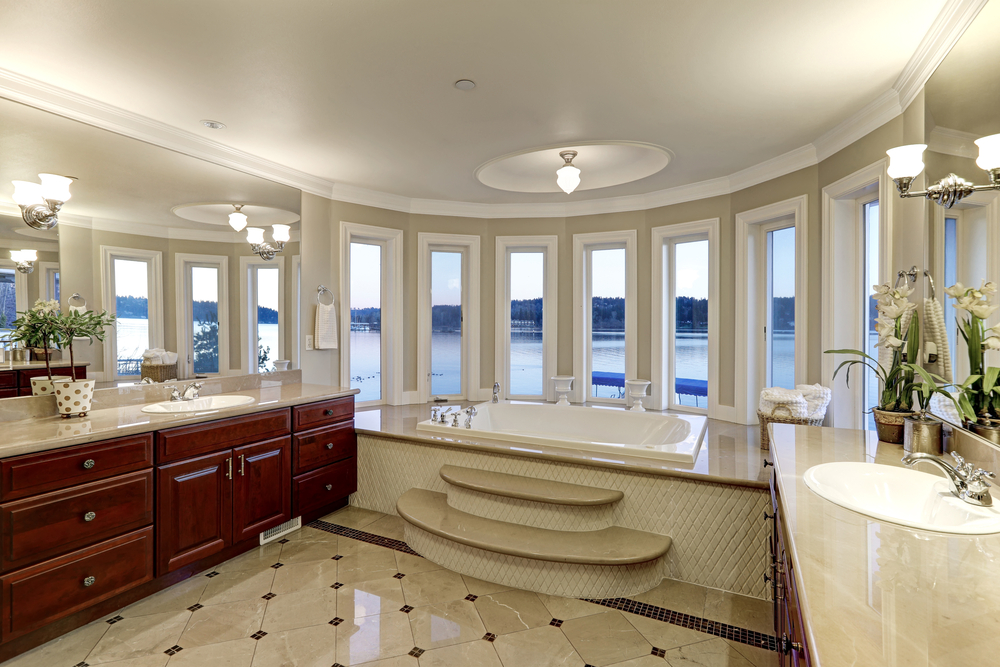
This is some unusual bathroom plan. Where you can see that the wall of the shower makes the wall for the washbasins and the wet area is suited in the best position, at the back between the shower and the bath. This leads directly to the bedroom, so it wouldn’t be good with some door.
Standard Size Master Bathroom Floor Plans
Below are some varieties of master bathroom layouts with an average or standard size.
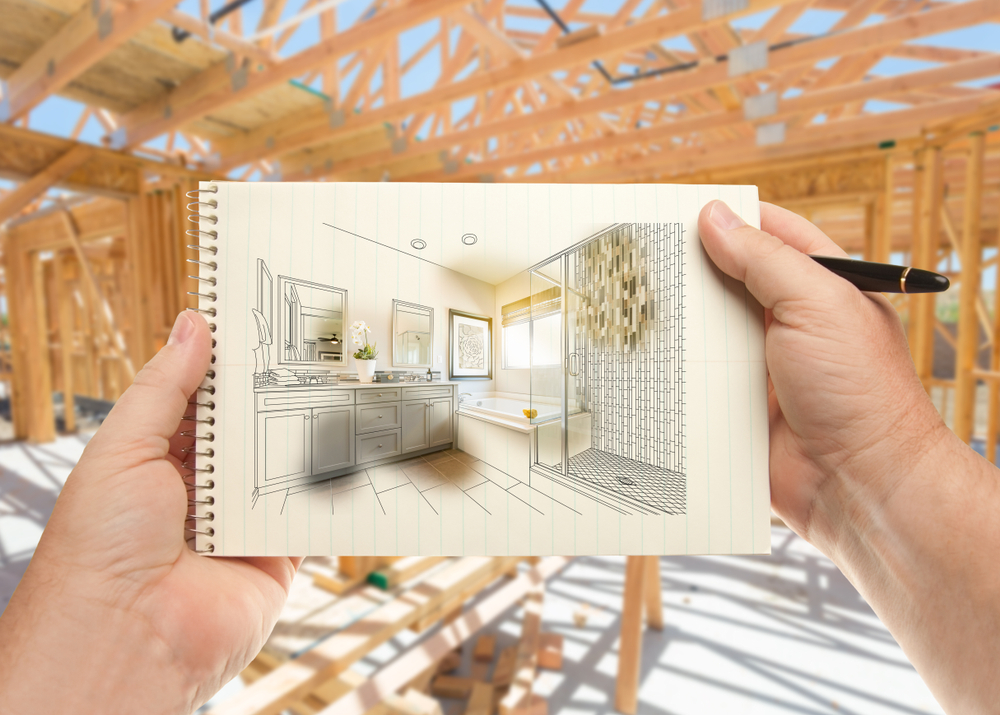
This version of the master bathroom layout makes the toilet and the bath look more private. The shower has to be at the other end of the bath, so it won’t be an obstruction when you get in or out of the shower. You will be able to see the person taking bath from the toilet seat. If you’re not comfortable with this, you can install a shower curtain to tie the room together.
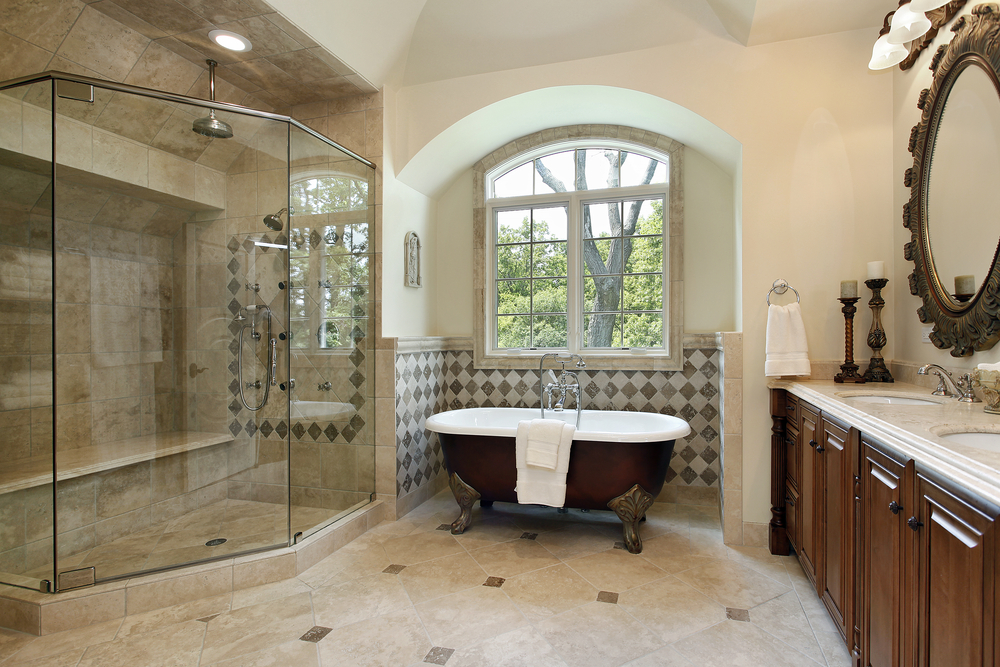
This 14ft x 6ft layout shows that the wet area is in a good location in the bathroom since you need to step through the shower in order to get into the tub. You might use a shower curtain or a shower screen, though.
If you would like to have a door at the end of the bathroom, then the best solution is to change the place of the washbasin and the toilet in order to avoid the view. The door can be positioned at the end of the bathroom.
And this master bathroom layout shows that the space can be used at the maximum if the closet is opposite the bathroom and the vanity area is next to the closet. The bath and the toilet have own rooms.
Giant Master Bathroom Layouts
You can see below two types of arrangements to reconsider if you have too much space and don’t know how to use it.
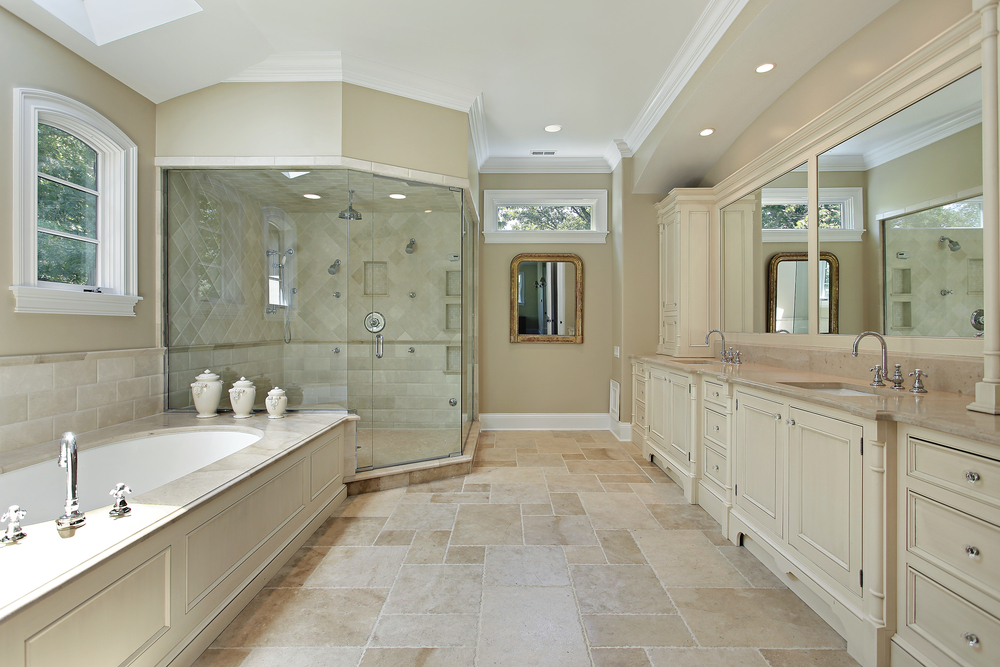
Types of Bathrooms
If you have enough space and budget and want a master bathroom, then you need to make space for putting the separate elements of his and hers.
You can have separate toilets and sinks with a shared shower or bath. Or another option is if you have separate baths and showers with shared toilet. Both combinations are good and you will know which place is yours.
Remodeling Tips for the Master Bath
If you want to change the design of the bathroom and bring some luxury in it, then it is good to follow some tips.The standard master bathrooms can be designed the way you want. Only the imagination is the limit. The luxury can be inserted into the design of the wanted bathroom.
Style
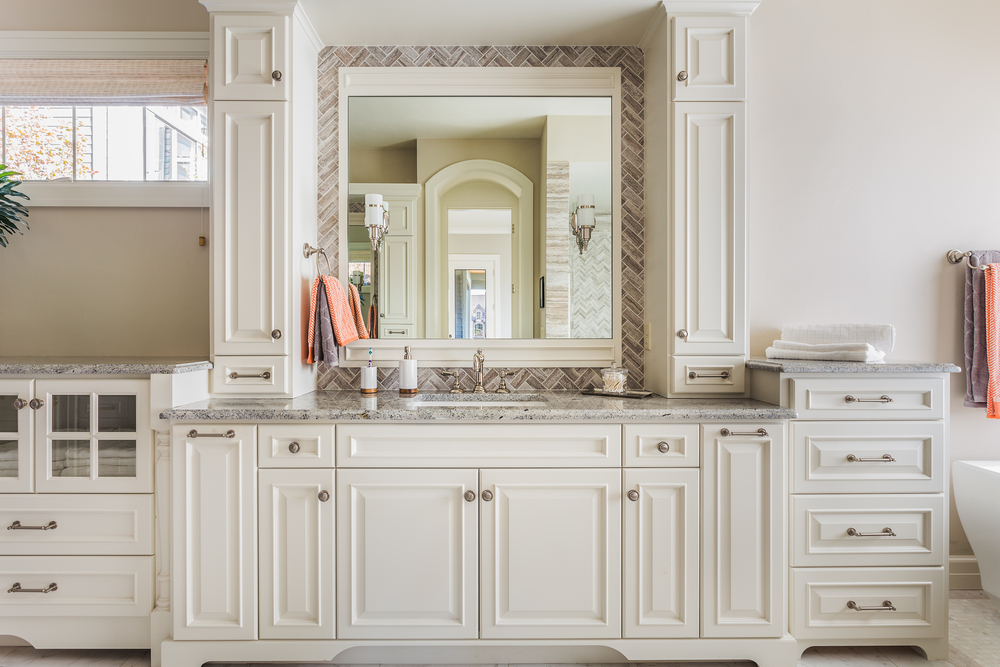
You can’t describe your style or the way you want your bathroom to look like? This is not a problem since you are able to find out about different decorating styles that can help you decide on yours.
You can visit some decorator in order to see the decors of houses, bathrooms, kitchens and know how your project will look like approximately.
Materials
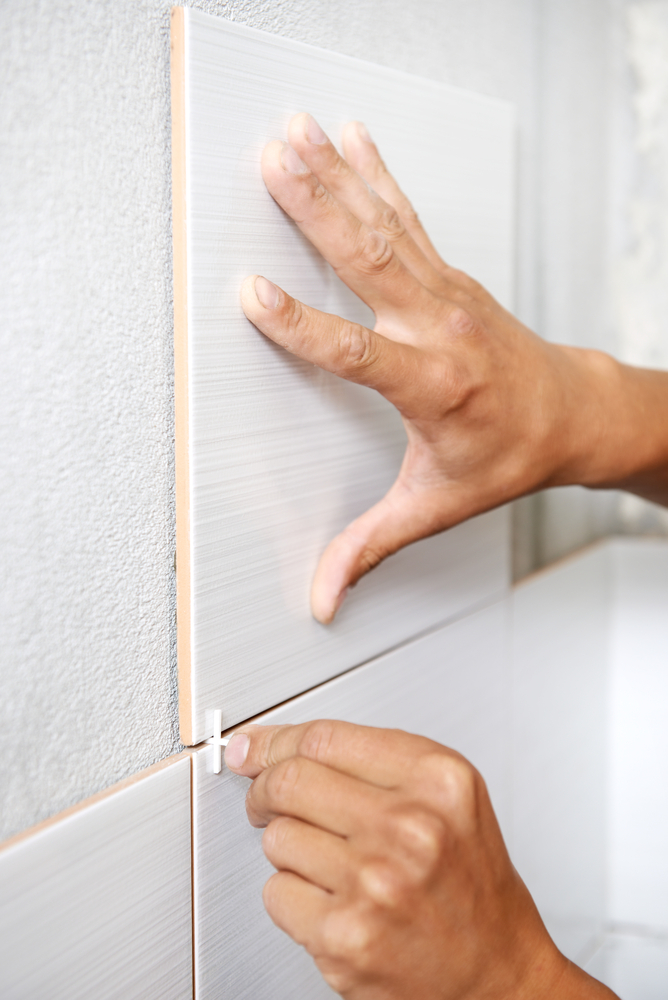
For this type of master bathrooms the material can be either unusual or luxurious. Different people want different things, so the materials vary from person to person. Nothing can be too unusual or too luxurious. You just make your choice.
Layout
If you want the floor to be planned and customized carefully. You will need to hire a designer who is certified in order to analyze the things needed in your bathroom. Among the things you can analyze with the designer are:
Bath or Shower: –Giant tubs that were popular worldwide are not really as popular anymore. Lately, more people are choosing custom showers with overhead showerheads, hand-held or wall-mounted showerheads, steam showers, and rain bars.
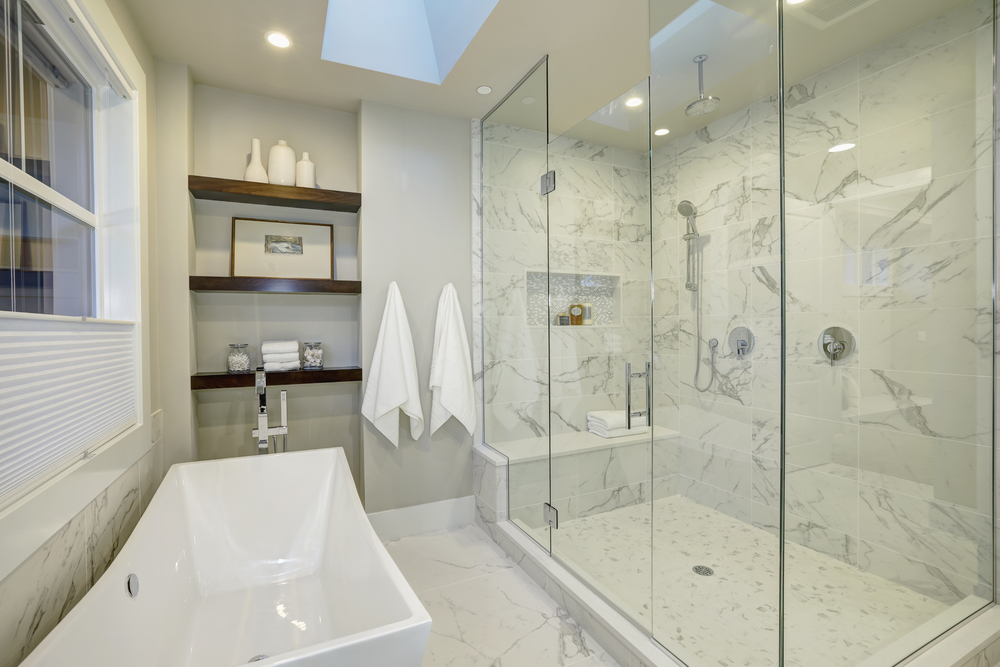
The people are not spending too much money on the tubs anymore, and some find that the simpler the bathroom design is, the better. They’re getting the same benefits whether they get a small or big tub.If you choose a custom shower with small bathtub you will have more space that can be used in other way, with adding some necessary stuff there.
The Number of Sinks: this is important to decide because you don’t want your bathroom to be full of sinks and no place to turn around, and you are using only the one of the both sinks.
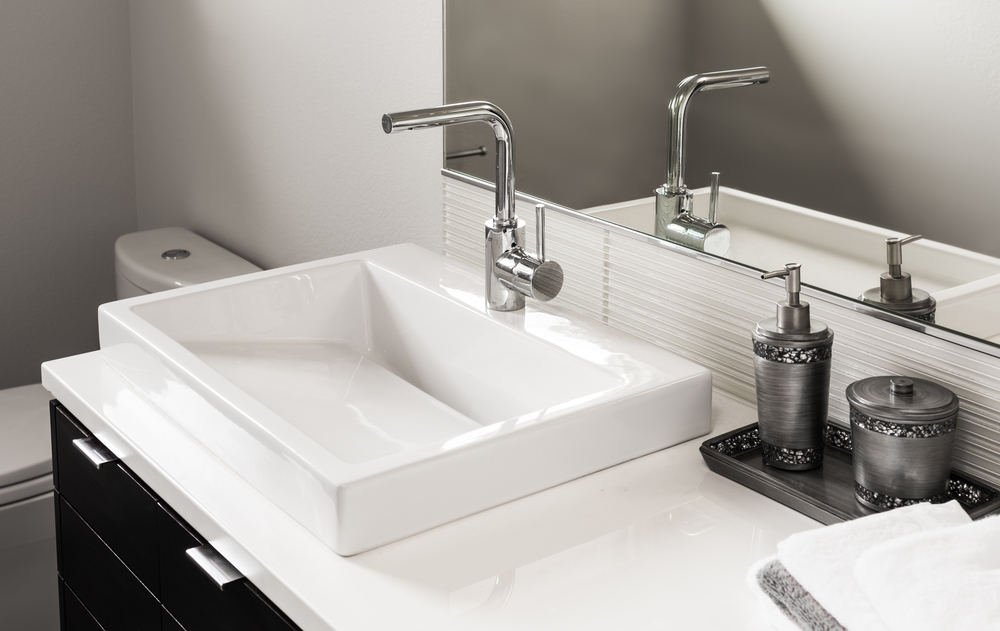
The clients actually need one sink that will satisfy all their needs, there is no need of filling the bathroom with a lot of sinks. The plumbing services can raise the price, so you need to decide about this issue before making the model of your master bathroom.
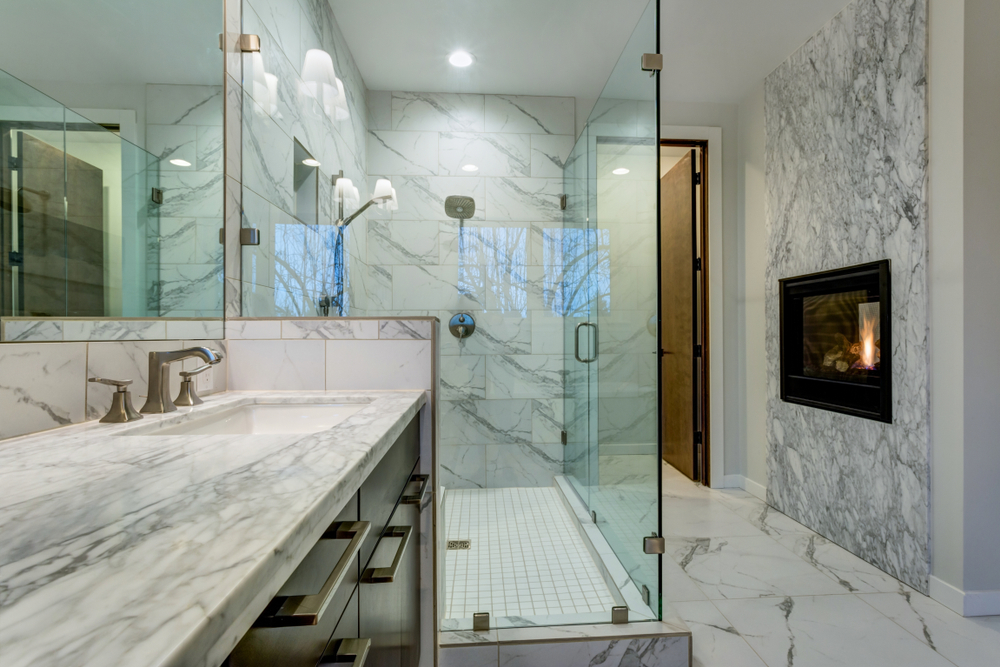
The Universal Design: – a lot of master bathrooms have the universal design. This is designed in order to be handy for every generation, and with people of every type of ability or disability. The Universal Design contains wider doorways, larger shower doors, and no raised lip around the bottom of the shower.
The Details
If you want a bathroom that looks luxurious. Hang on a chandelier over the tub and add warming drawers for the towels. You can also add a fireplace for warmer atmosphere. You can add massage tables as well. These details make the interior of the bathroom comfortable and amazing.
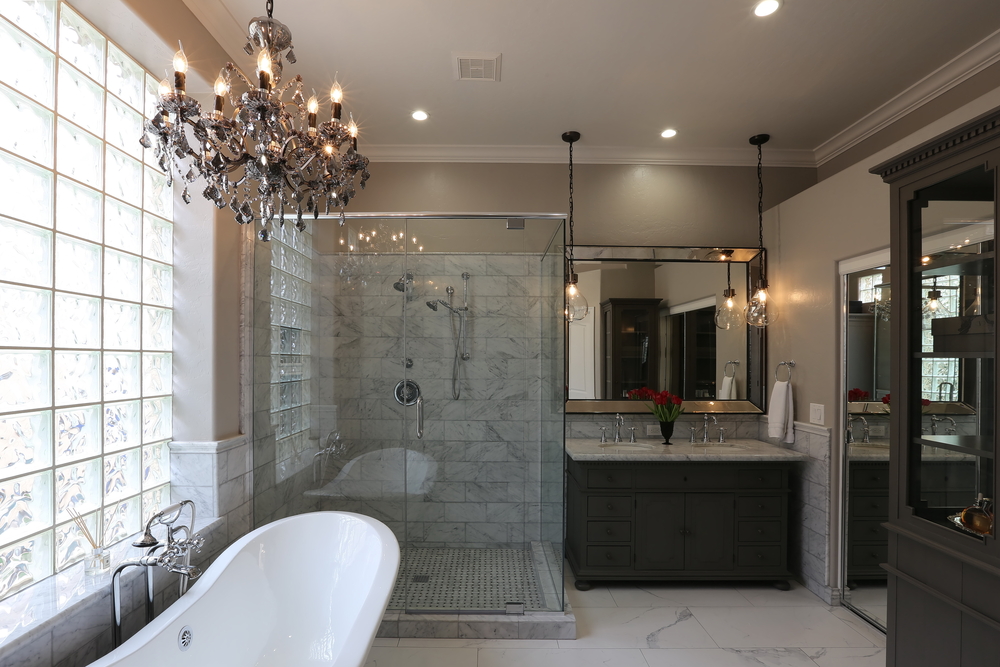
You can include sound systems or a flat screen. The master bathroom should offer a calming atmosphere where you can relax and enjoy in your bath. This will be impossible if you have a TV in the bathroom or some stereo. These few tiny details in your bathroom can make it look luxurious and glamorous.
Finally, whatever you choose as the design for your master bathroom layout, pick a style that complements the rest of your home, especially your master bedroom. And when picking out designs, choose one that is feasible to your bathroom’s space and the functionality you want to achieve.
Discuss this with your master bathroom’s designer. They’ll be the ones who can tell you whether or not the bathroom style you want is achievable. They may make suggestions that improve on your idea, but at least you get a general idea of what kind of bathroom you’re looking for.

